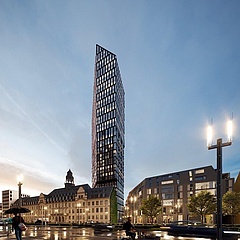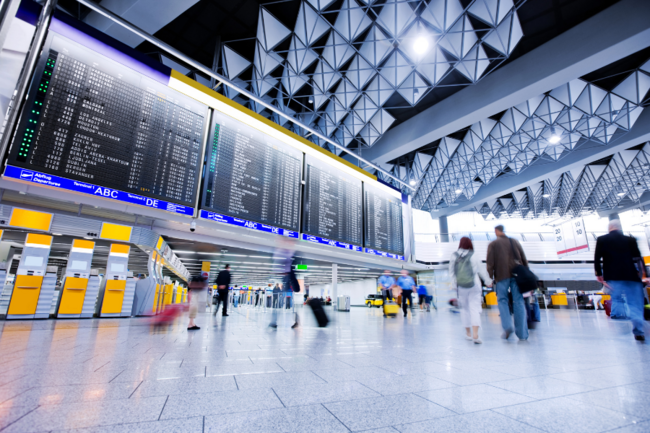Now it's official: The new skyscraper "The Headquarters" will be built next to the "Old Police Headquarters". GERCH and the City of Frankfurt jointly approved the urban development contract for the trend-setting neighborhood development in downtown Frankfurt on March 14, 2023. With the urban development contract, clear definitions were made for the development and future use of the area at the old police headquarters. Alexander Pauls, GERCH's Chief Development Officer, is delighted: "With the signing of the urban development contract, we have taken a decisive step towards the realization of our premium Praesidium project. I would like to thank the City of Frankfurt for the fact that we have now signed this contract. With its outstanding architecture, the project will enrich the Frankfurt skyline and also set standards in terms of sustainability against which future inner-city developments will have to be measured." For Frankfurt's head of planning Mike Josef, a major milestone has been reached. "With the urban development contract, an important stage of this project has been reached. A long vacant wasteland can finally become a piece of living city. I hope that the excavators will start rolling this year." On the 15,430 m² site of the old police headquarters at the corner of Friedrich-Ebert-Anlage and Mainzer Landstrasse, a modern quarter with approx. 109,000 m² of above-ground GFA / 100,000 m² of floor space will be built. In addition to its unique location in the heart of the city of Frankfurt, the project also serves as a link between the existing adjacent city quarters and the new Europaviertel. In the future building ensemble consisting of new construction and listed existing buildings, the focus will be on office, privately financed and subsidized housing, as well as supplementary uses with public appeal. The architectural highlight is a 175-meter-high crystalline skyscraper that offers residents and office users a fantastic view of the Frankfurt skyline. In addition, the focus is on the public circulation of the quarter, the handling of the cultural monument, the integration of a KiTa as well as the planned extension of the Falkschule with gymnasium, refectory and optional classrooms. The planning and the unique concept are based on the design of Meixner Schlüter Wendt Architekten from Frankfurt am Main, who emerged as the winner of the realization competition in August 2020.













