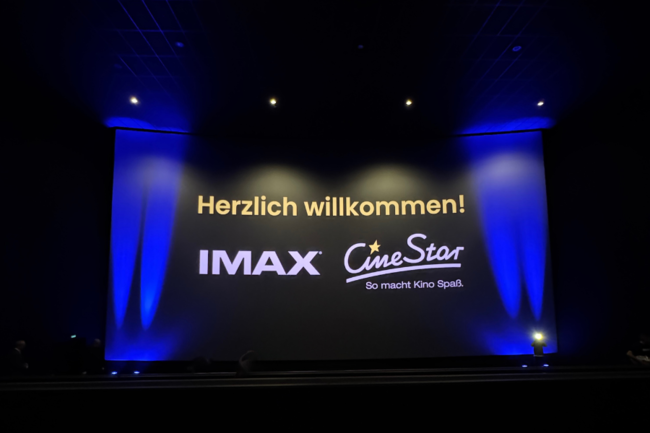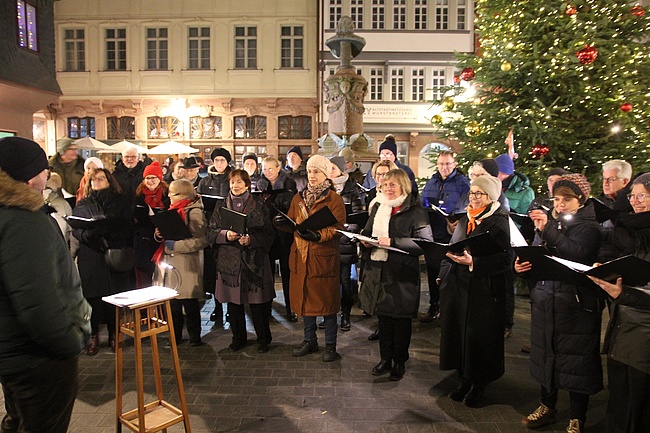(kus) Four years ago, the so-called "Feasibility Study for Overall Redevelopment of the Frankfurt Municipal Stages" was commissioned by the Department of Culture. The basis is a magistrate's resolution of September 6, 2013. The project management of the study was the responsibility of the municipal structural engineering office in close coordination with the Städtische Bühnen. They defined the parameters according to which the inventory and the various solutions were examined in detail. The survey and evaluation of the existing building of the Städtische Bühnen Frankfurt by the commissioned planners resulted in a list of deficiencies of a structural, technical, safety-related, functional and design nature. They are due to the age of the building, which was erected in 1963, and its long and eventful history of development.
This feasibility study has now been completed. The commissioned architectural firm PFP PLANUNGS GMBH from Hamburg presented the content and results of the study at a press conference on Tuesday, June 6. The study includes results on the current condition of the building, a user needs analysis as well as three calculated variants for the redesign and renovation of the theatre building at Willy-Brandt-Platz. Variant one envisages a refurbishment of the existing building, variant two calculates the refurbishment with a partial relocation of operations, and variant three deals with the complete demolition and new construction of the building.
"So far, it has been the time of the experts and planners. Now the time of political decision-making begins, and that means first of all that the costs of the individual models can certainly be questioned and must be questioned. My basic position on the location is well known and will not change as a result of the study presented today. The double theatre complex, the artistic and cultural heart of Frankfurt, belongs in the centre of our city," says Dr. Ina Hartwig, Head of the Department of Culture.
"The figures presented today make it clear what a major planning and construction task we are facing. As such, the utmost care must be taken in weighing up how to proceed. This relates both to the "Was" - that is, the space programme - and to the "Wie" - that is, the decision on a variant and the location. Before such a cost-intensive decision is made, all conceivable variants should first be examined in a robust manner. Only then, in my opinion, can a final decision be made on how to proceed," says Jan Schneider, Head of Department for Construction and Real Estate, Reform Projects, Citizen Services and IT.
Variant one:
The first variant of the study, which was initially preferred by the Städtische Bühnen, examines and calculates a renovation of the Schauspiel and Oper during ongoing operations with a construction period of eleven years. The additional requirements identified by the associated user needs analysis, such as for rehearsal stages, required office and storage space, and rehearsal rooms for musicians, would be expressed in a high-rise building. At present, some of these rooms are rented, spread all over the city and incur considerable costs. But also the legally required technical adaptation (fire protection, work safety) requires a considerable increase in volume. In the new tower building, which would be erected in the first stages in place of the current opera magazine, a replacement venue would be set up for the theatre. The vacant playhouse would then be available for interim use by the opera company. This would allow the opera house to be completely renovated. After completion of these works, the opera could resume its operations in its original premises and the playhouse could be completely renovated or renewed. This would also include the construction of the Werkraum stage as an extension of the existing Kammerspiele. Lastly, the Schauspiel would move back from the tower interim venue.
Variant two:
The second variant envisages the same outcome, but with an extension of the high-rise building to the rear of the existing house. This variant is based on a construction period of eight years because only one stage would continue to play during the alterations. In the first step, the theatre would be moved to an external location and the opera would move into the theatre area. In contrast to the first variant, the opera area could now be completely renovated and the tower built at the same time instead of the opera magazine. After the opera had moved back in, the drama would be refurbished and the Werkraumbühne would be built as an extension of the current Kammerspiele. After that, the play would return to its original location.
Variant three:
The third variant, based on robust comparative figures from other cities, calculates a complete demolition and subsequent new construction on the 1.3-acre current site. This variant is based on a construction period of six years. External interim solutions would have to be found for both the theatre and the opera. Based on the building data, i.e. usable floor space and gross floor space, of the first and second variant, a cubature is formed within the framework of the site layout, whereby inner courtyards for the illumination of the usable floor space are also taken into account. From this basis, characteristic values for comparative costs can be derived.
The feasibility study presented is an investigation into the structural feasibility of the variants described, including a cost breakdown. It is neither a substitute for an architectural competition nor for the detailed planning of a building or renovation project that is actually to be carried out. Thus, the result of the study serves as a basis for discussion and decision-making for the various municipal bodies.
The cost calculation, based on a construction start in 2021, is composed as follows: In variant one, the pure construction costs amount to 528 million euros. For variant two they are around 506 million and for variant three around 610 million euros. In all three variants, there are also costs for demolition and new construction, a calculated risk surcharge of between 10 and 30 percent, and general price increases, as is usual for construction projects of this size. In addition, the costs for the corresponding interim solutions must be added. This results in a total cost of around 868 million euros for variant one, around 848 million euros for variant two and a total cost of around 888 million euros for variant three.
(A detailed overview of the costs is tabulated in the excerpt of the feasibility study of the Städtische Bühnen on page 87 (the study can be found at <link http: kultur-frankfurt.de portal de presse machbarkeitsstudiestaedtischebuehnen _blank>
kultur-frankfurt.de/portal/de/Presse/MachbarkeitsstudieStaedtischeBuehnen/2581/0/0/0/161.aspx
)."The results of the feasibility study must now first be critically cross-checked. Likewise, it must be examined where there is potential for savings. But one thing is certain: the alarming condition of the building, which was inaugurated in 1963, forces action soon. Otherwise, the danger of complete closure can no longer be ruled out. One of the most important decisions in city politics for the next ten years is therefore imminent. It is about nothing less than redefining the artistic heart of our growing city, the theatre double, for the 21st century. This will take time and care," the head of culture concluded.
The panel at the press conference included Prof. Jörg Friedrich, PFP HH managing director, Detlef Junkers, PFP HH office manager, head of culture Dr. Ina Hartwig, head of the building department Jan Schneider, opera director Bernd Loebe, designated theatre director Anselm Weber, Anita Wilde, administrative director Städtische Bühnen Frankfurt, and Olaf Winter, technical director of the opera and theatre.












