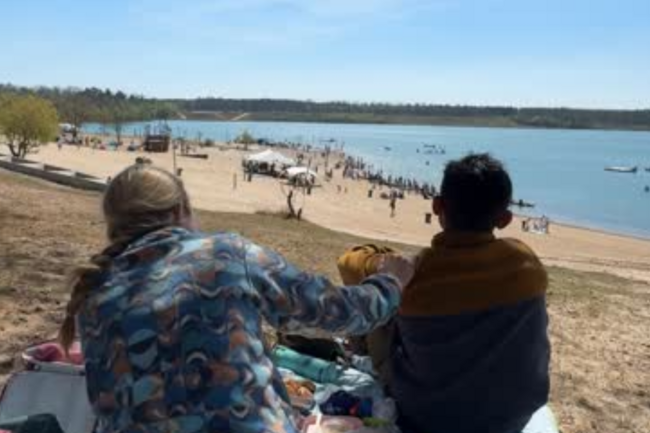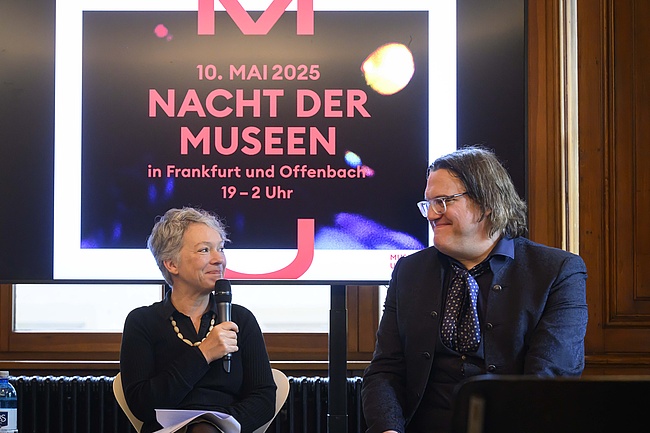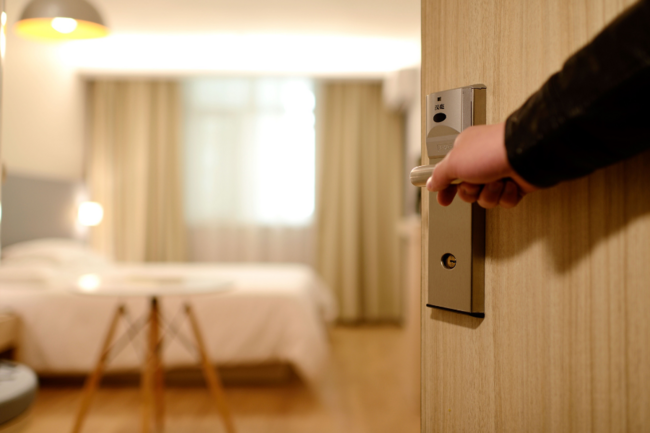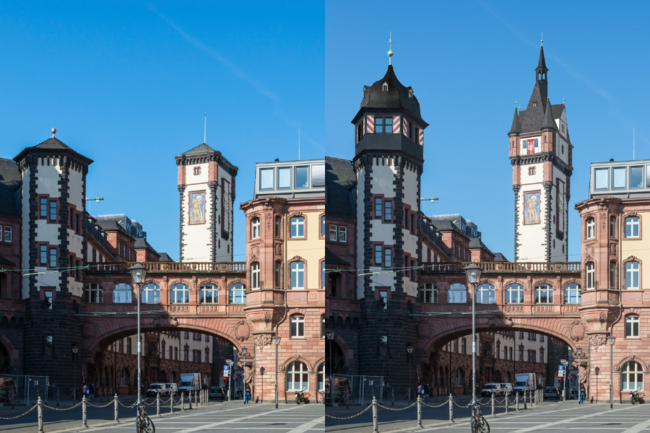The city of Frankfurt am Main is continuing its high-rise story and presented the draft for a new high-rise development plan on Thursday, March 7. The framework plan allows for the further development of the Frankfurt skyline and provides for the possibility of 14 additional high-rise projects. One innovation is the renunciation of demolition and new construction through the first-time addition of storeys at four locations in order to minimize the consumption of grey energy and make efficient use of space. The draft will now be submitted to the city council and the relevant committees for consultation and decision-making in the near future.
The draft high-rise master plan is based on a study of two urban areas: the cluster around the banking district to the west and the area around the European Central Bank (ECB). The results of these studies show a moderate continuation of high-rise development in Frankfurt, which takes into account the foreseeable long-term demand in the high-rise segment. Densification and consolidation characterize the planning for the inner-city cluster, while a careful integration of new high-rise buildings at the edge of the Osthafen and at the Ostbahnhof in the east is aimed for.
Marcus Gwechenberger, Head of Planning and Housing, emphasizes the importance of high-rise buildings for the further urban development of Frankfurt: "A key objective is to strengthen the city centre. A high-rise promenade is to be developed along the Wallanlage. The lower floors of the high-rise buildings are to be used for public purposes along the new promenade. For example, cultural and educational facilities, as well as sports and restaurants. In this way, the inner city cluster is to be further developed spatially. Four lower high-rise buildings are planned around the ECB. Commercial and port-related uses are to be accommodated on the lower floors of the new high-rise buildings at the port. A further high-rise building is also to be built at the main railway station, which will be functionally linked to the main railway station and bus station, significantly improve the unfriendly situation at the bus station and improve the quality of pedestrian traffic by providing direct access to the main railway station. Of course, this location, like some others, is subject to DB's plans for the Frankfurt underground."
The Head of the City Planning Office, Martin Hunscher, emphasizes that the high-rise planning is an urban planning objective: "We always have the further development of the skyline as an overall urban composition in mind, but also the improvement of the urban space at the locations for which new high-rise buildings are proposed."
This holistic approach is supported by Uli Baier, construction policy spokesperson for the Greens in the Römer. He explains that the update of the framework plan takes up the content requirements of the coalition agreement in a differentiated way and that they are looking forward to a broad, constructive discussion with the urban community: "The graduated heights at the new high-rise locations take up the guidelines of earlier planning and will visually enrich the differentiated urban landscape. But it's about more than just the skyline and individual buildings: embedded in their surroundings, the variety of different public uses will offer new places to stay, meet and enjoy urban life. In concrete terms, they will crystallize through new participation formats. In line with our commitment to sustainability in urban development, the new generation of high-rise buildings will be subject to an evaluation system that contains a comprehensive catalog of criteria and standards that must be met in terms of ecology and energy. Sustainability must already play a decisive role in the planned competitions and the highest certification standards must be aimed for in the subsequent construction, so that lighthouses are also created in ecological terms. We are particularly pleased that sites are now also to be further developed in existing buildings instead of relying on demolition and new construction as has been the case to date. In the development plans for the individual sites, we will take better account of the existing public transport connections than in previous high-rise plans, so that fewer parking spaces are created and the already busy street space is not put under further strain. We are pleased that - after extensive preparatory work down to the last detail and urban planning considerations - we are now jointly fulfilling the content requirements of our coalition agreement on the further development of sustainable high-rise planning and look forward to a broad constructive discussion with the urban community."
Simon Witsch, the planning policy spokesman for the SPD parliamentary group in the Römer, emphasizes the moderate further development of the Frankfurt skyline. The draft presented sets clear spatial boundaries for future high-rise buildings and offers innovative ways of developing high-rise buildings, such as adding storeys. He is convinced that the framework plan will meet with broad approval and appeals to investors to take advantage of the opportunities: "The people of Frankfurt love their skyline, which we will now develop in a measured way. The draft presented is committed to the skyline as an economic engine and landmark of our city, but also sets clear spatial limits for future high-rise buildings and provides planning security. There will therefore be no new high-rise locations in established residential areas or the historic city center. By adding storeys, we are taking an innovative and sustainable approach to high-rise development that has never been seen before in Germany. At the same time, with the high-rise promenade between Willy-Brandt-Platz and Taunusanlage and the solitaire at the former Campanile site, it has some highlights in store. I am convinced that this framework plan will meet with broad approval in the political committees and in the city's society. It is then up to the investors to make use of the opportunities offered by the framework plan, as some sites from the old framework plan have still not been realized."
Sebastian Papke from the FDP praises the fact that it has been possible to further develop the skyline as an economic factor. He is particularly looking forward to the implementation of the sites at the main railway station and on Kaiserstrasse as well as the continued strengthening of the high-rise development in the banking district: "Our central concern with the high-rise development is to recognize and further develop the skyline as an economic factor, but also as a unique selling point on the European mainland, and we have succeeded in doing this with this proposal. Due to the economic situation, the potential of the last high-rise master plan was unfortunately not fully exploited. Against this background, we have decided to reduce the opportunities for new developments so as not to jeopardize the continuation of the projects from 2008 that have not yet been completed. I am particularly looking forward to the implementation of the sites at the main railway station and Kaiserstrasse, which will shape our cityscape in the long term. We have also pushed ahead with the high-rise development in the banking district and further strengthened it."
Johannes Hauenschild, planning policy spokesperson for Volt im Römer, sees a number of positive impulses at the high-rise development sites: "Through the innovative mix of uses of the high-rise buildings, we are ensuring that further needs are realized and that more population groups will have access to the city's defining buildings. Instead of empty neighborhoods, the approach ensures attractive, lively districts even after hours. By adding storeys and choosing locations along public transport routes, we are ensuring that the available space is used as sensibly as possible, particularly in the city center. We are particularly pleased about the further development of the Ostend, which, in addition to the possible expansion of the ECB, will be given new sensible locations. The Campanile can become a modern, intermodal mobility hub that could hardly be better connected. Strengthening the high-rise promenade in parallel to the ramparts shows great potential and reinforces Frankfurt's narrative as a city of interconnected contrasts."
High-rise buildings should be seen as an integral part of urban life and make a contribution to liveable and sustainable urban development. The framework plan therefore envisages the development of mixed-use high-rise buildings that incorporate the characteristics of neighborhoods. This includes a targeted variety of uses such as offices, apartments, retail, leisure facilities, cultural facilities and public spaces, which are to be integrated into the high-rise buildings. Public spaces are areas in and around the building, such as roof terraces, inner courtyards, arcades and gardens. They are to be developed as meeting places in order to create new qualities of stay and synergies.
In order to meet the city's climate protection targets, future projects will be implemented and certified by a sustainability assessment system registered with the German Accreditation Body (DAkks). This is intended to set a new standard and strengthen the future viability of the city of Frankfurt.
To prevent speculation, realization processes are proposed that set new standards through preliminary investigations, feasibility studies and early public participation and check the willingness of potential investors to realize projects. In this context, the realization of projects in the city has a clear priority over the trading of building rights.












